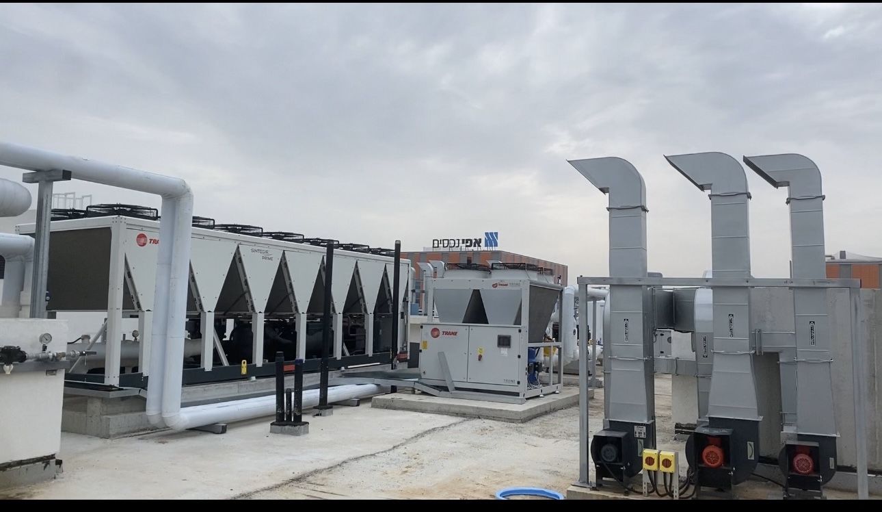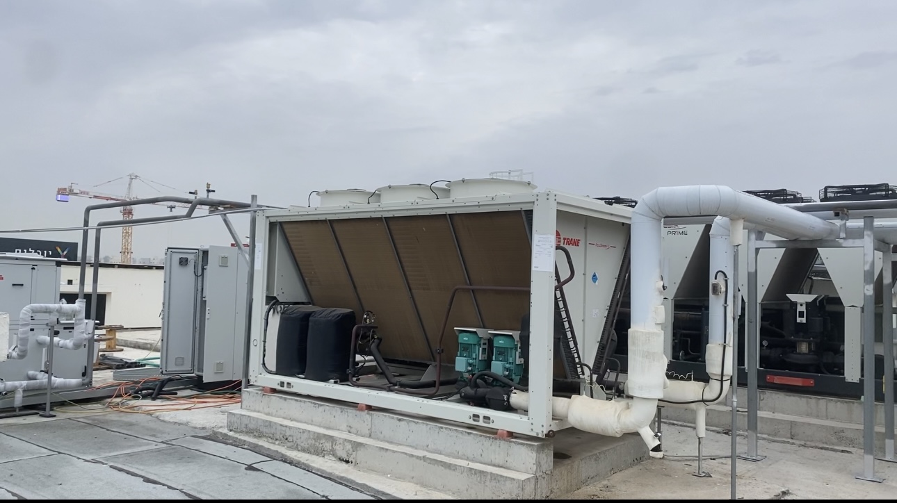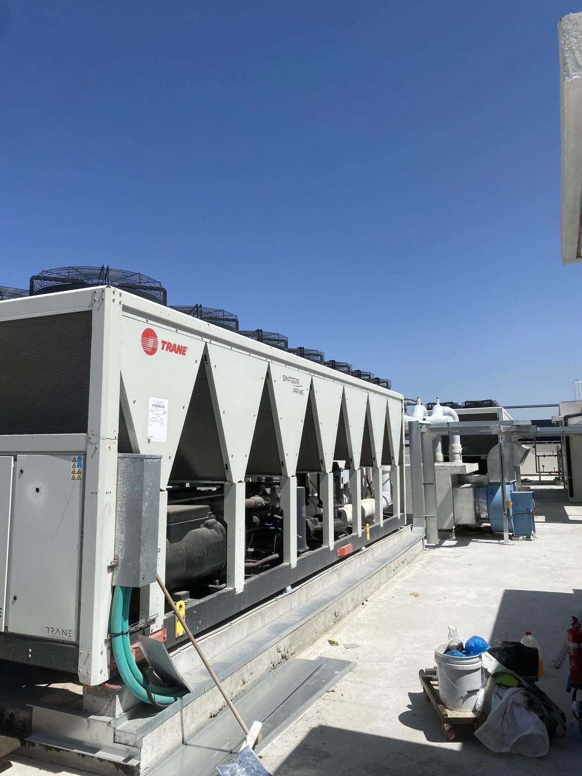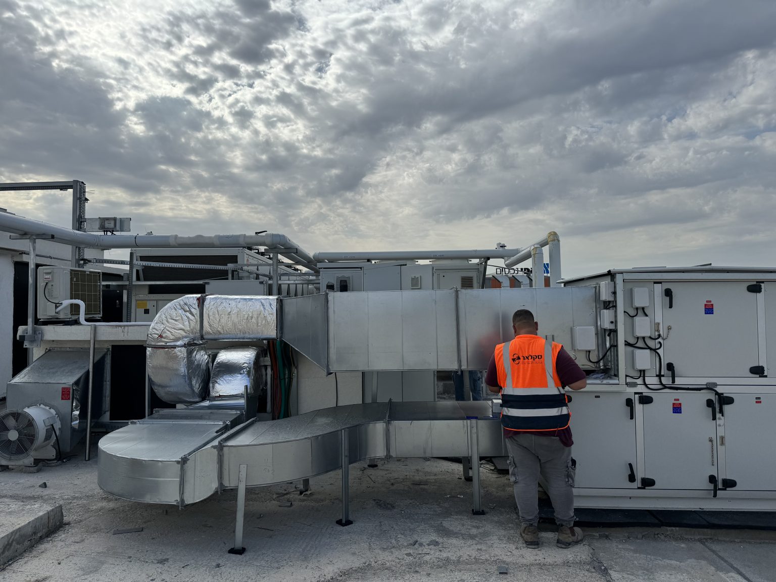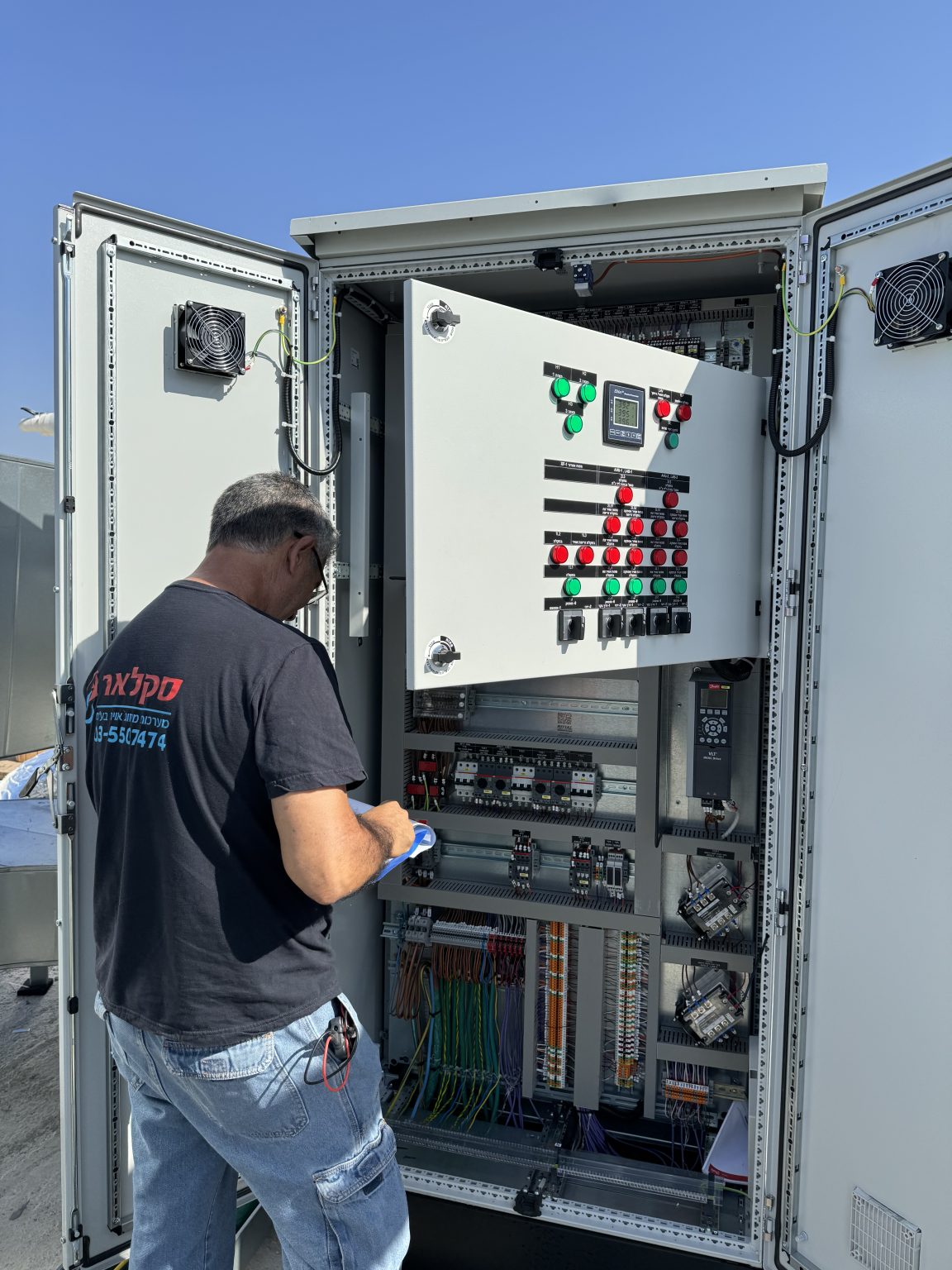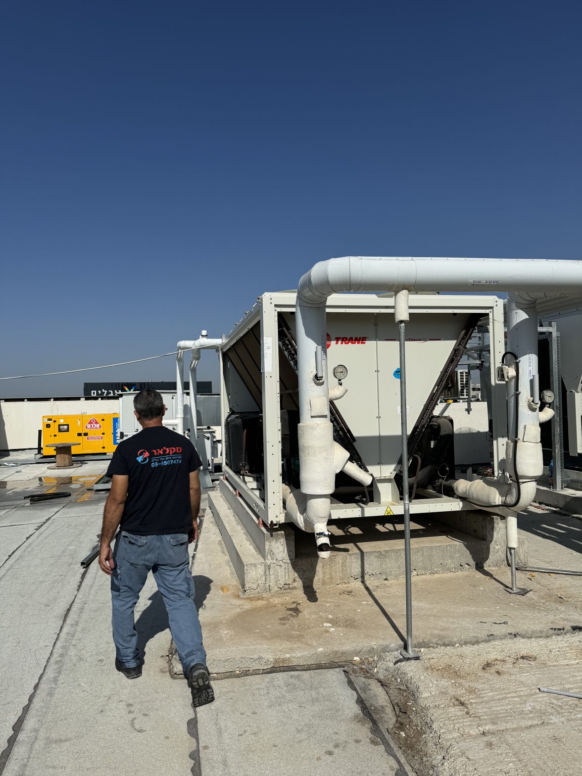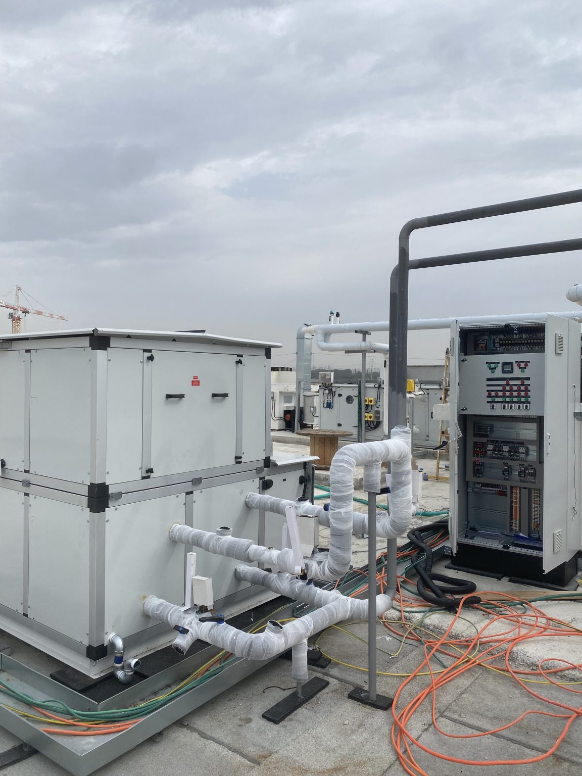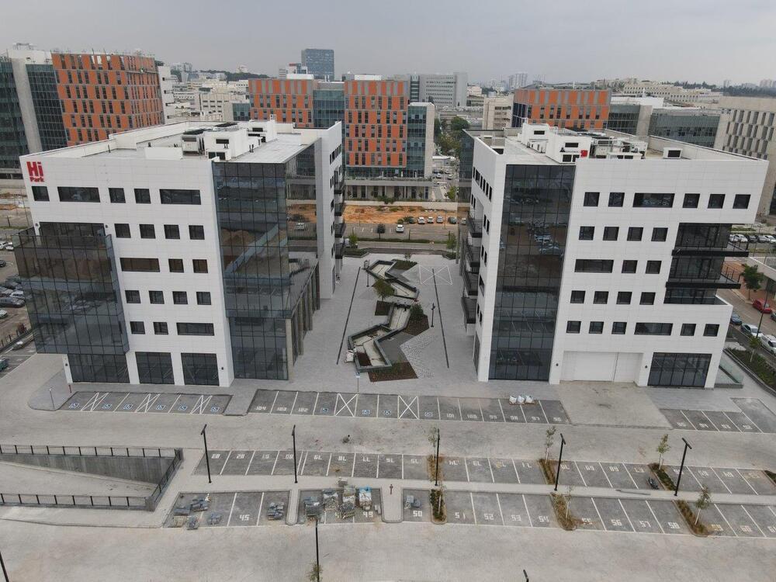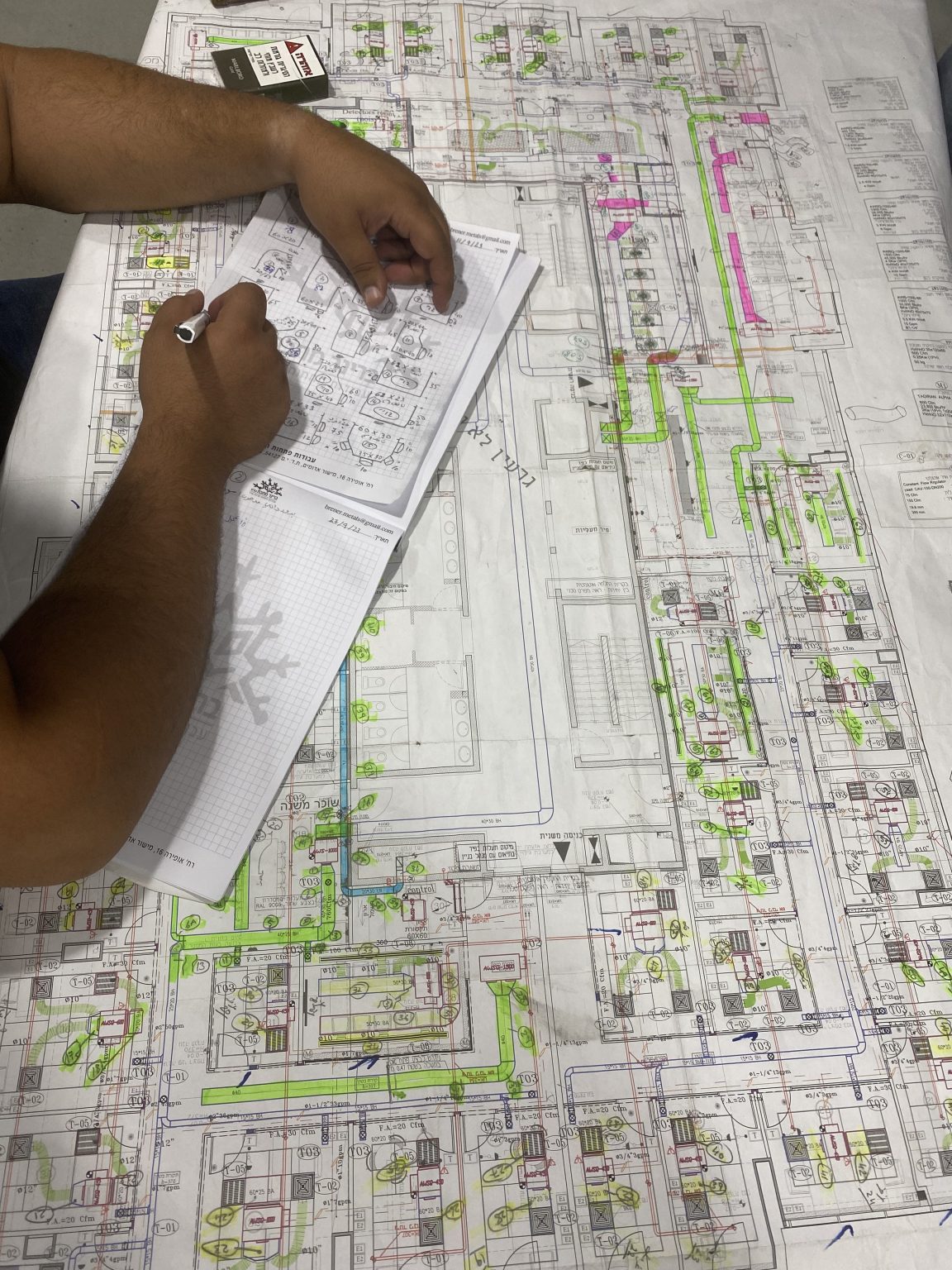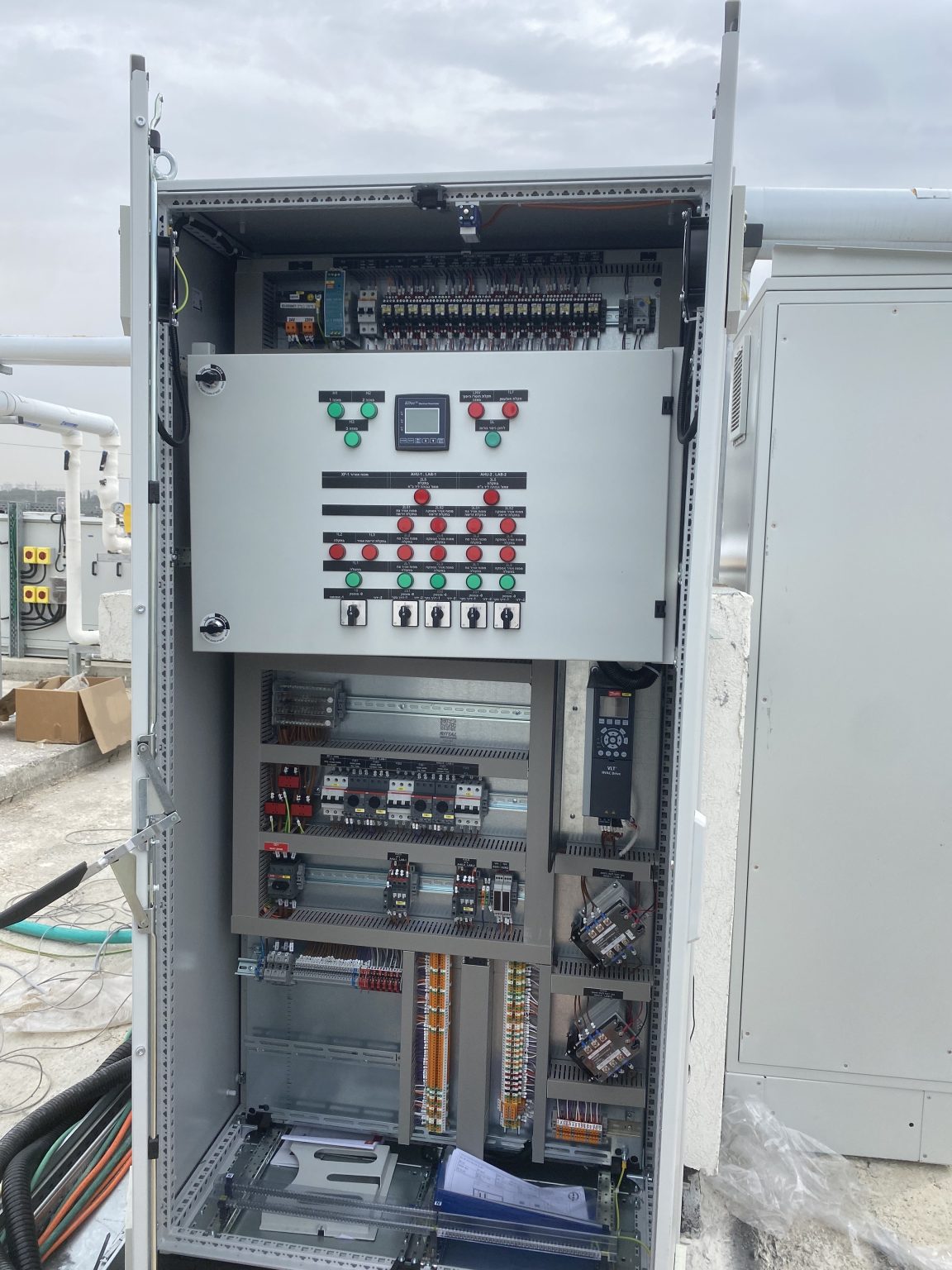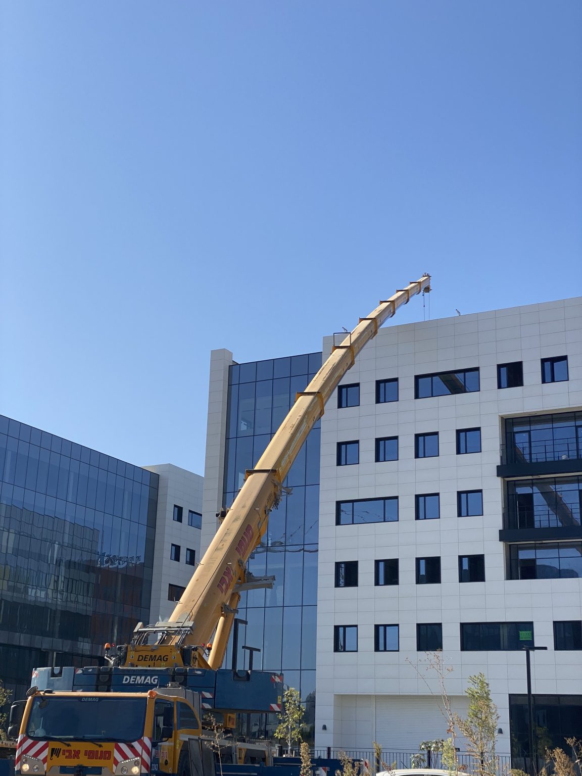The “Hi Park” project is located in Nes Ziona on Ilan Ramon Street, in the Nes Ziona Science Park in its northern part.
The project includes two office buildings with a height of 6 21st floors, above 2 floors are shared parking basements.
The project has a total scope of about 35,000 square meters.
Description of the facility:
Air conditioning and ventilation work for office buildings called “Hi Park”
A central air conditioning system with 3 cooling units and a system of pipes supplying cold water to the office floors were installed on the roofs.
Toilet suction blowers and smoke blowers were installed, as well as a smoke suction blower and ventilation from a garbage room.
An essential electrical panel in the basement for smoke blowers from a place according to the plans on level-1 that feeds the smoke suction blowers and is connected to the firemen’s panel at the entrance to the building.
A CO detector system was installed in the basement which, during an alert, activates the blowers in ventilation mode.
A central air conditioning system that includes:
2 water cooling units manufactured by the Train company with a cooling output of 245 tons
and TR 190 unit
Another unit with an output of 70 tons per building.
Includes hydronic chamber with pumps, fault card, phase loss protections, pressure gauges, epoxy coating for batteries.
Water piping system including insulated floor taps.
Multi-story smoke traps.
Toilet suction ducts
A smoke extraction system for the basement – axial blowers including silencers made by “metalpress” for removing smoke.

