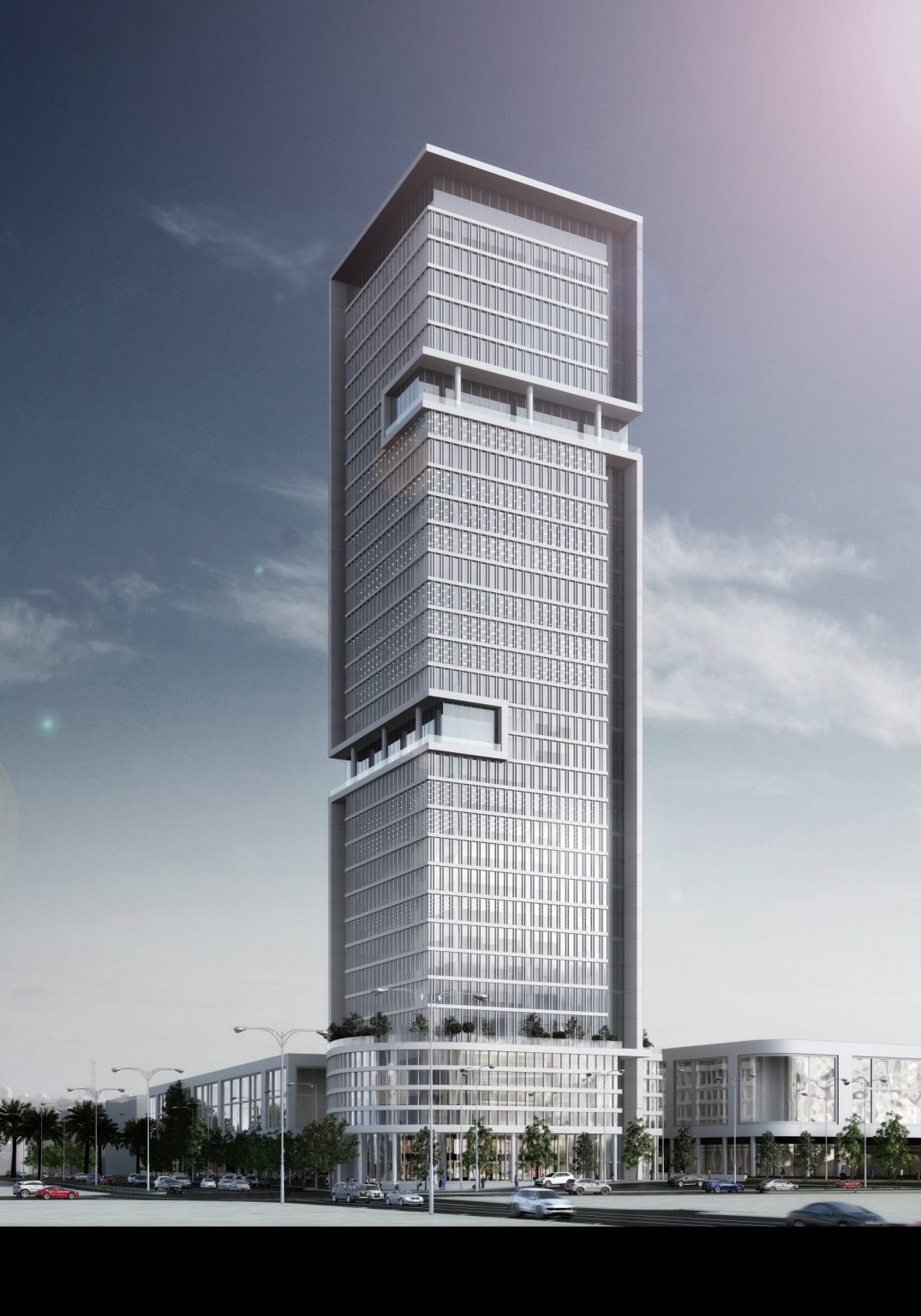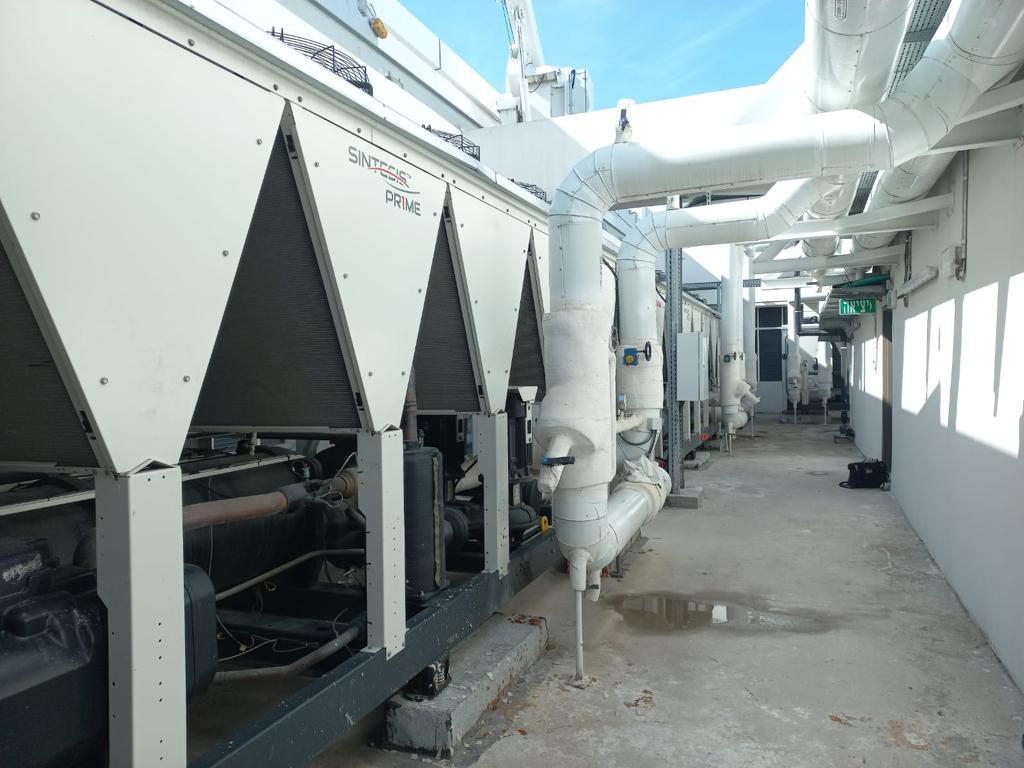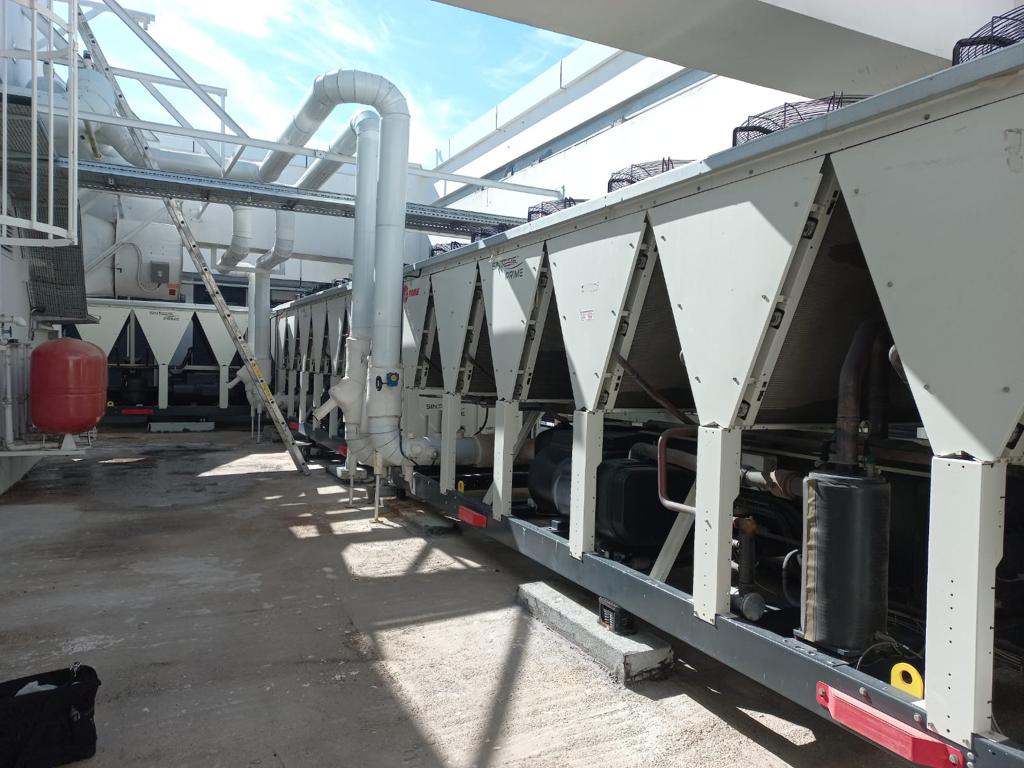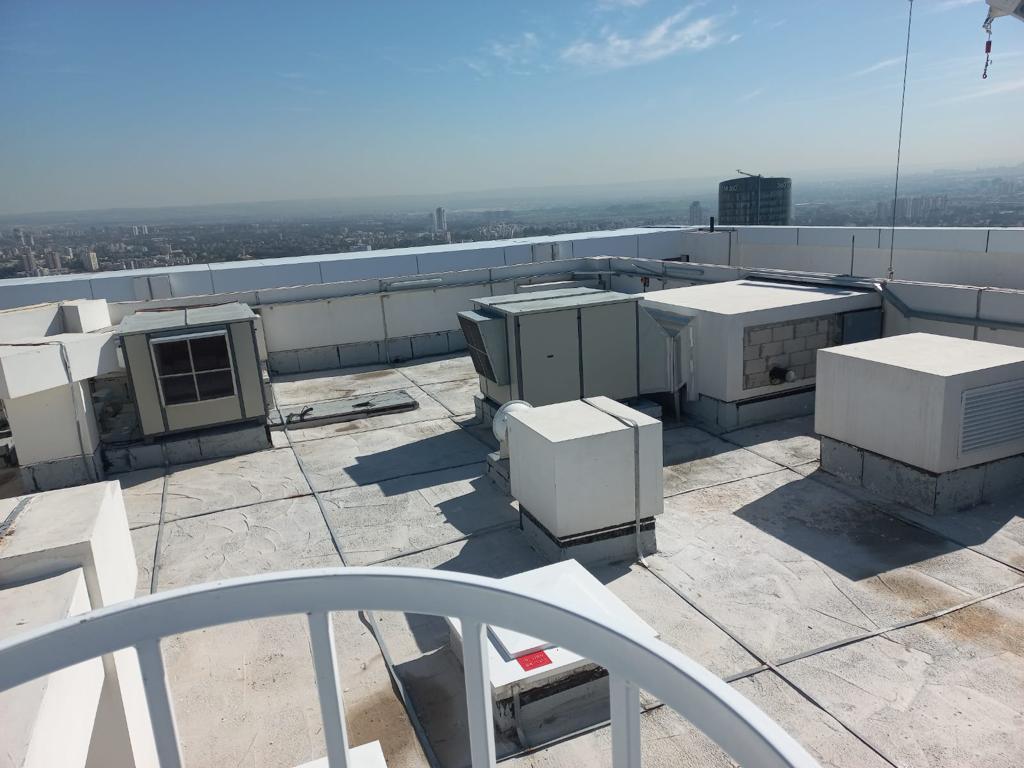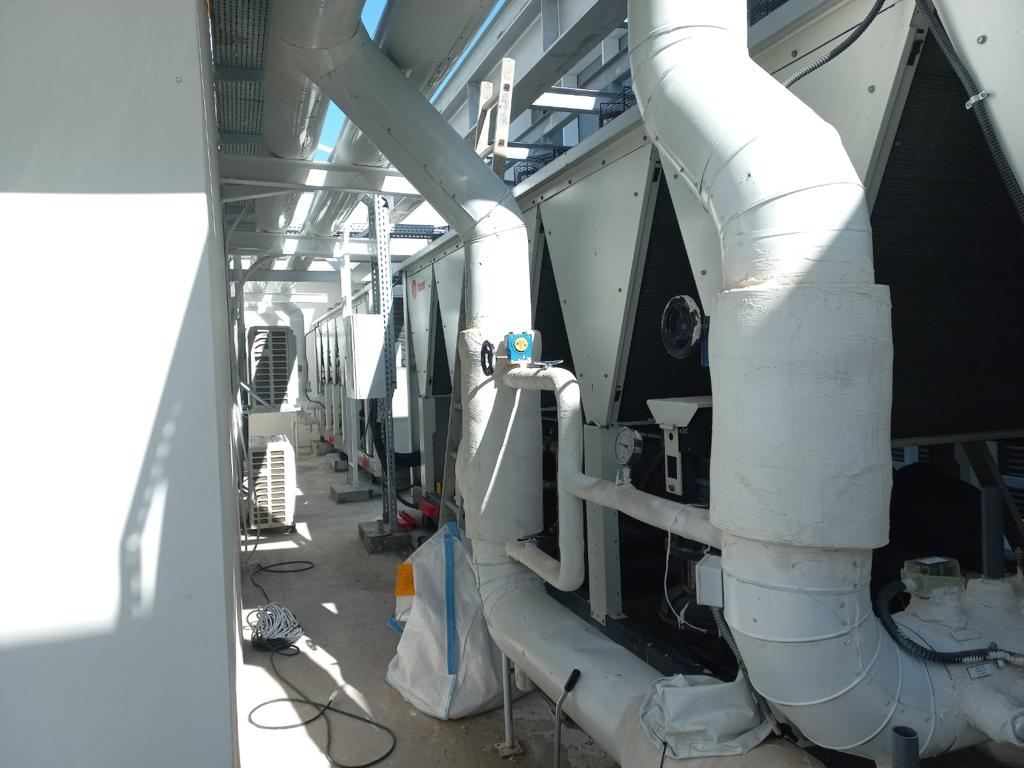A new office building on Hamasger Street in Tel Aviv, which includes 31 office floors with an area of 35,000 square meters and 5 basement floors for parking lots, with an area of 14,000 square meters.
Floors 1-3 for commerce.
Division of the building into zones:
- parking lot
- (LZ)-LOW-ZONE floors 1-17
- HIGH-ZONE (HZ)-FLOORS 18-31
The building’s air conditioning system using the 2-pipe method. Supply of cooled water, in a closed system, from an energy center on the roof of the building, using 7 screw water coolers (chillers) with air condensation to an output of 205 TK each. Marked Chiller No. 1 to Chiller No. 7
Floors 6-31 are fed water from the energy center on the roof of the building-main circle.
From floors 5 to floor 5, a closed secondary water circuit, cooled water is fed through heat exchangers and a pump room on basement floors 4-5.
Heating in the building using heating elements in end units.
Outdoor fresh air, which is not treated and partially channeled, will be provided to each resident by an exterior-facing slack located on the building’s balconies.
Air conditioning for elevator lobby on a typical floorParking by Nachshon blower units in a light structure, local control and thermostat in a rack.
Air conditioning for ground floor lobby and ground elevator corridors via 2 air treatment units are located on a gallery floor.
Ventilation of a floor kitchenette will be carried out by centrifugal ventilation blowers installed in the upper roof, at the four corners of the nucleus, connecting to a smoke deck at the entrance to the shaft.
Ventilation and suction of a public toilet on a floor using 2 strips drive blowers, a silenced structure, for /LZ HZ separately, are placed in an upper roof.
Smoke evacuation system through smoke shelves from tenant areas, at the four corners of the nucleus, using 4 axial blowers to remove smoke in the upper roof.
Smoke evacuation system from public areas, which includes: typical floor lobby, technical rooms in the basement, storage rooms in the basement, storage rooms and garbage in the basement, rum shaft elevator basements using smoke suction blower
EXF- R -2.11 placed in an upper roof.
Smoke evacuation Engine Room Elevator LZ (19th floor) Axial Blower EXF-R-2.12
Smoke evacuation from ground floor using three smoke suction blowers in upper storage room, entrance lobby, entrance lobby counter, ground floor exhaust at the front of the building.
A dual-purpose system utilizes smoke removal and ventilation of parking lots and in the pump room using axial blowers, in blower rooms facing the parking lot. Ejection from ground floor and first at the front of the building.

