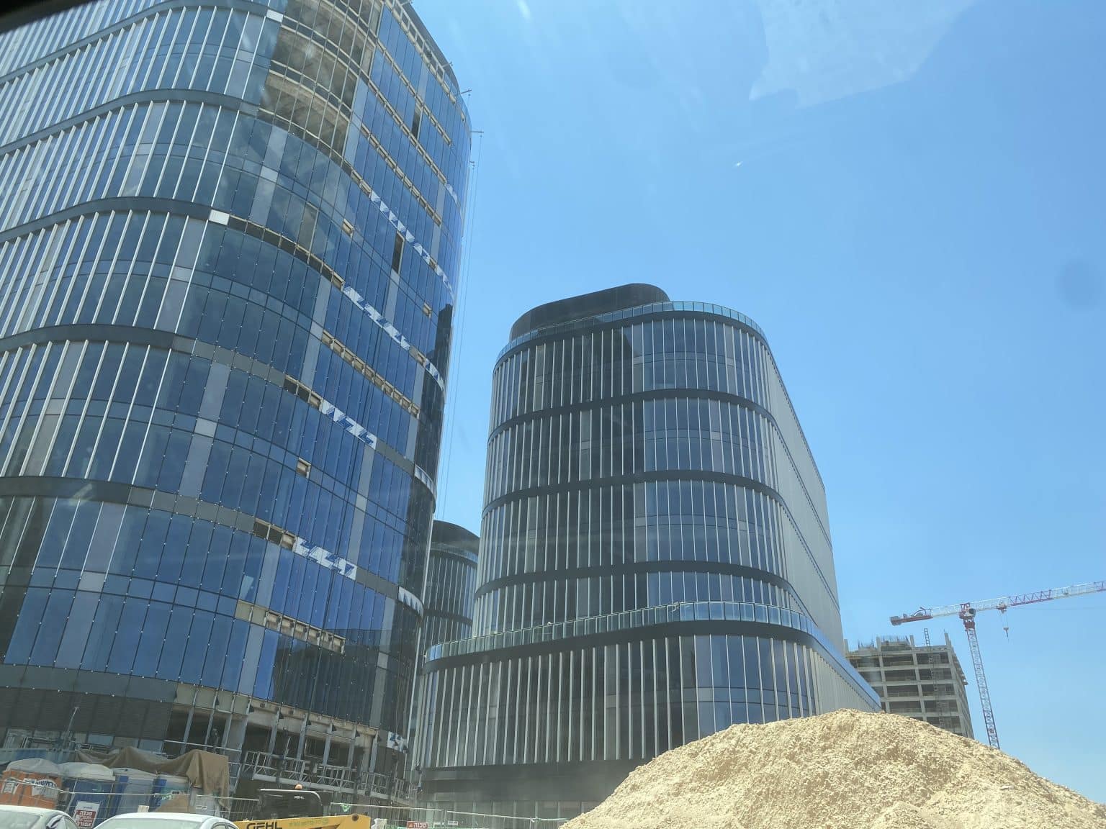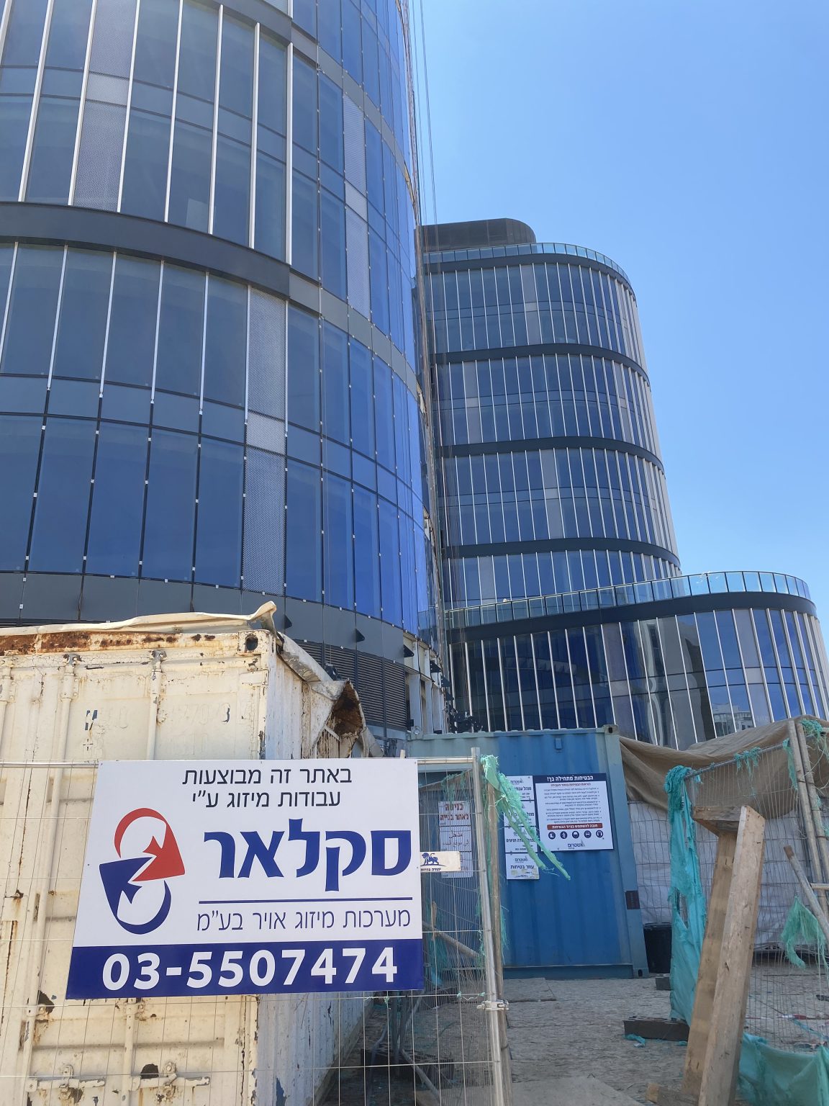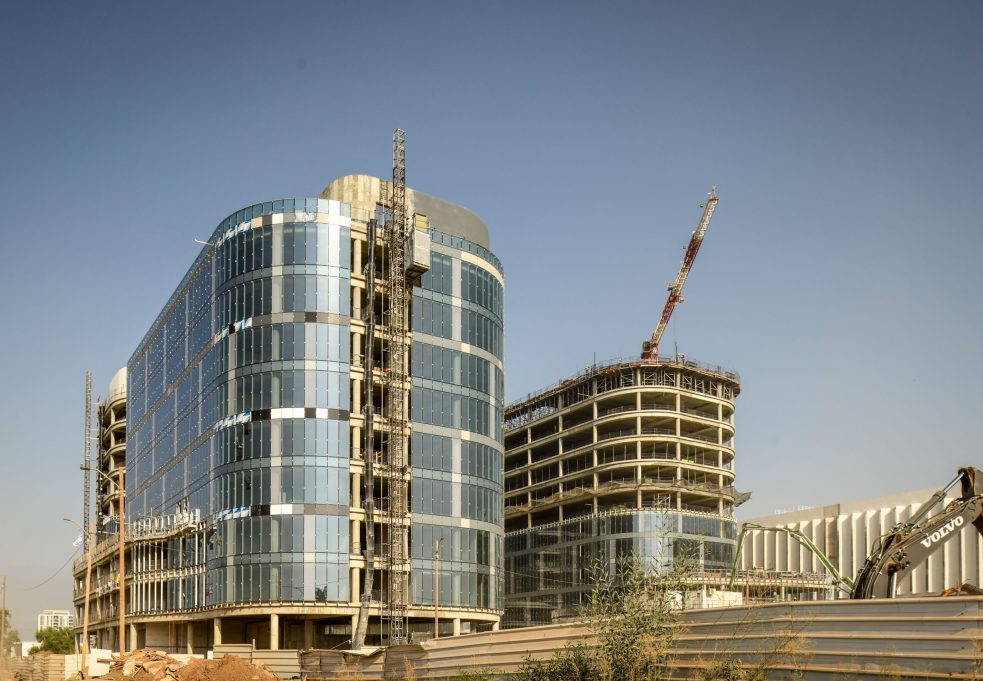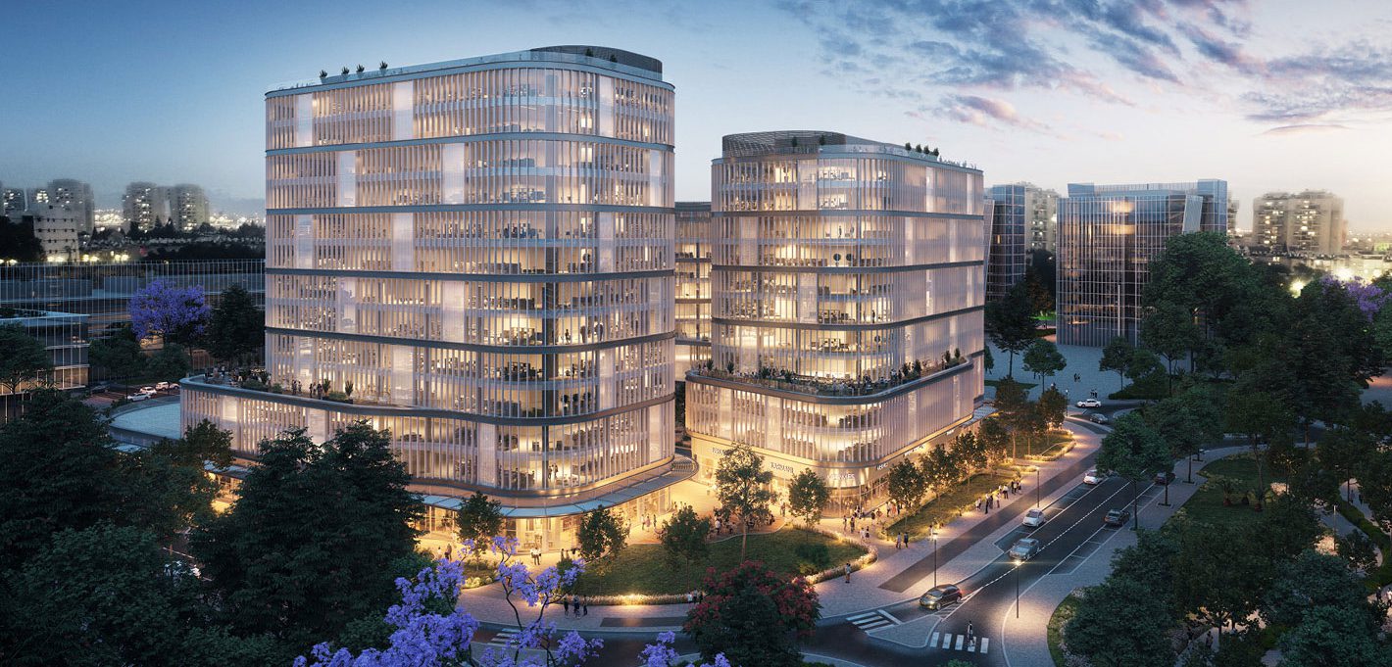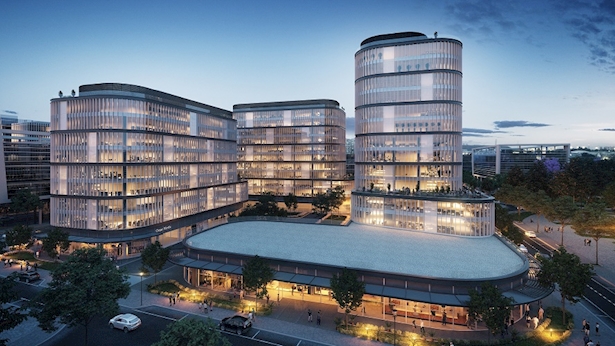Description of the facility:
An office and commercial complex of three office buildings at Savyon Junction above an underground parking lot on three levels.
Underground car park
Three underground levels are shared by buildings with a total area of about 31,500 square meters.
Building A (including commercial space in adjacent BuildingD)
A commercial floor with an area of about 3,386 square meters and above it are 12 office floors and two roof floors
Building B
has a commercial floor with an area of about 1,943 square meters and above it 8 floors of offices and two roof floors
Building C
has a commercial floor with an area of about 1,769 square meters and above it are 10 office floors and two roof floors.
The facility was designed by: H.R.O.A.K. Planning Office
System Description:
Supply of cooling energy, cooled water using the method of 2 pipes from an energy center on the roof of each building all year round on the roof of the building through 4 water coolers in air condensation
The systems are used for air conditioning of the entire building, including essential rooms such as communications and computers.
Centrifugal water pumps flow cold water through insulated water pipes to air treatment units installed in the temperate zones.
Heating in the building using heating elements in end units in offices and beta A.Z. on the roof.
A fresh air system is treated and supplied to each floor through central air treatment units placed on a roof on a building and a system of suitable ducts.
Ventilation of the kitchenettes on the floors by appropriate vertical shafts and a perfect system of ducts when suction is carried out by a blower on the roof.
The building’s bunk toilets are ventilated by a system of air ducts and suitable suction blowers that suck the air from the toilet area and eject it to the roof using a central suction blower.
A smoke release system based on suitable vertical shafts and a perfect system of ducts were installed on the floors, with suction carried out by a blower on the roof.
The system is complete at the shell level, including vertical ducts, penetration into the office floor and suction from a floor lobby.
An air compression system will be installed in the stairwells that will be activated during fire/smoke detection in the building and will maintain constant pressure in the stairwell
DDC computerized control system.
Retail areas Cook Preparations have been made for black tin kitchen suction ducts wrapped in fireproof wrapping as required from the surface of each restaurant.
The parking lot has a ventilation / smoke release system as well as a gas monitoring system “CO”. The parking lot ventilation blowers were connected to essential feed from an emergency generator.
The ventilation system in the parking lots will be based on air/smoke intake blowers and fresh air supply blowers (to compensate the emitted air).

