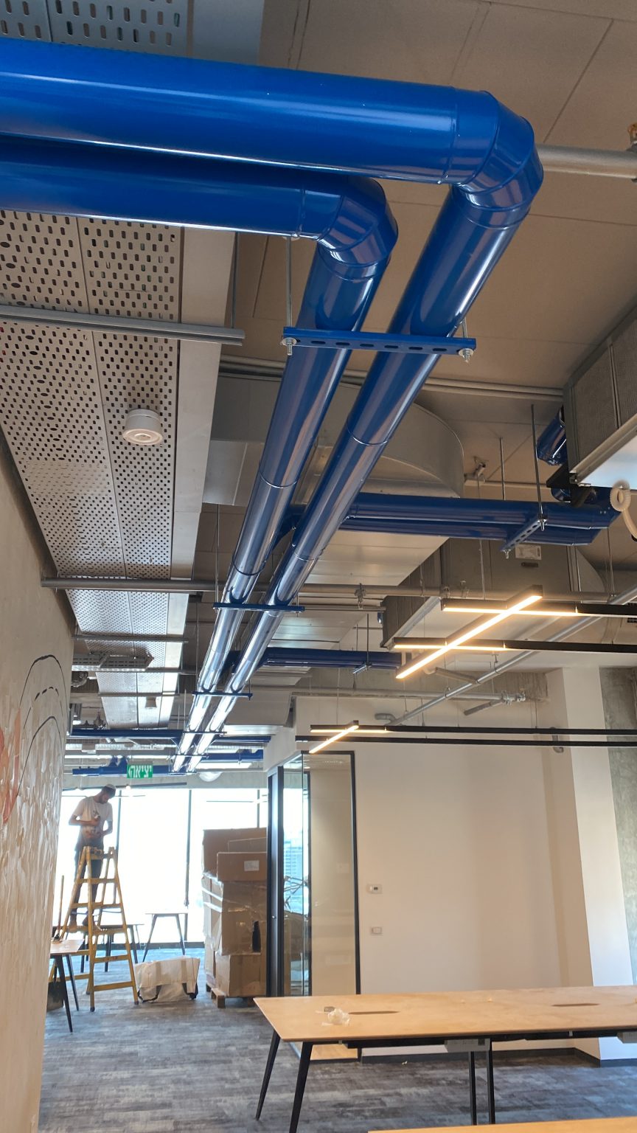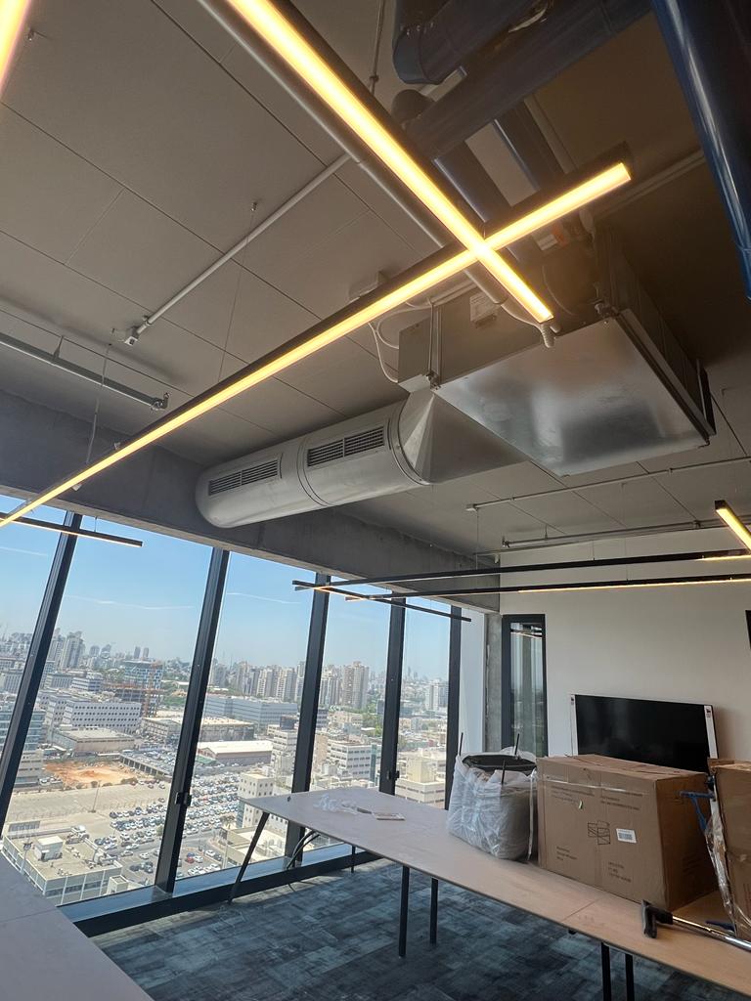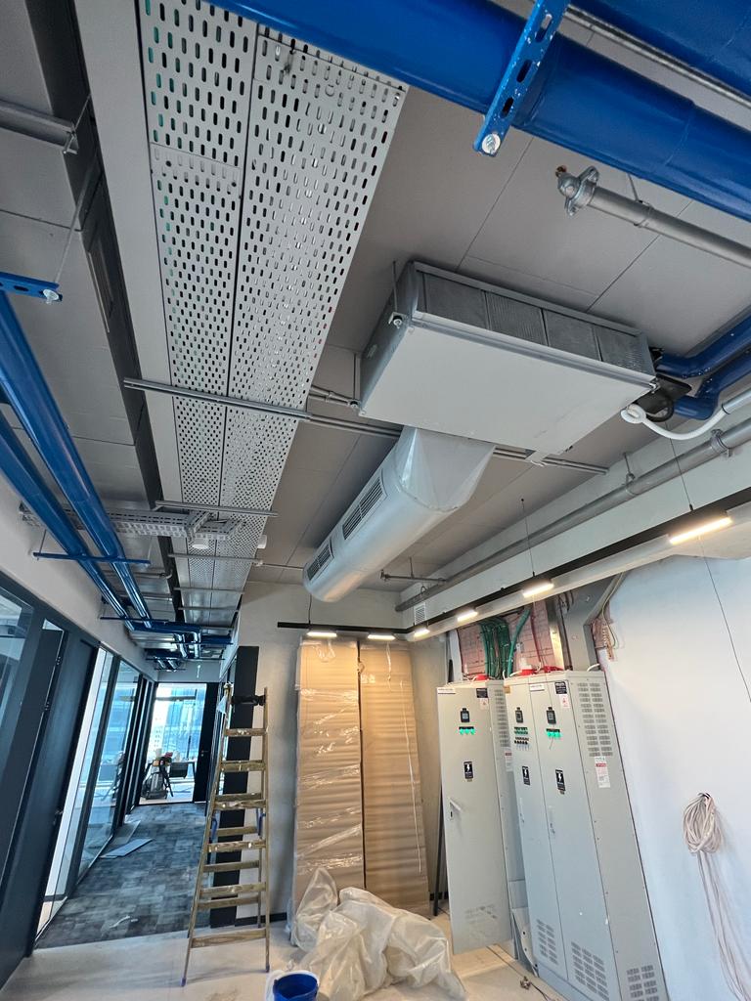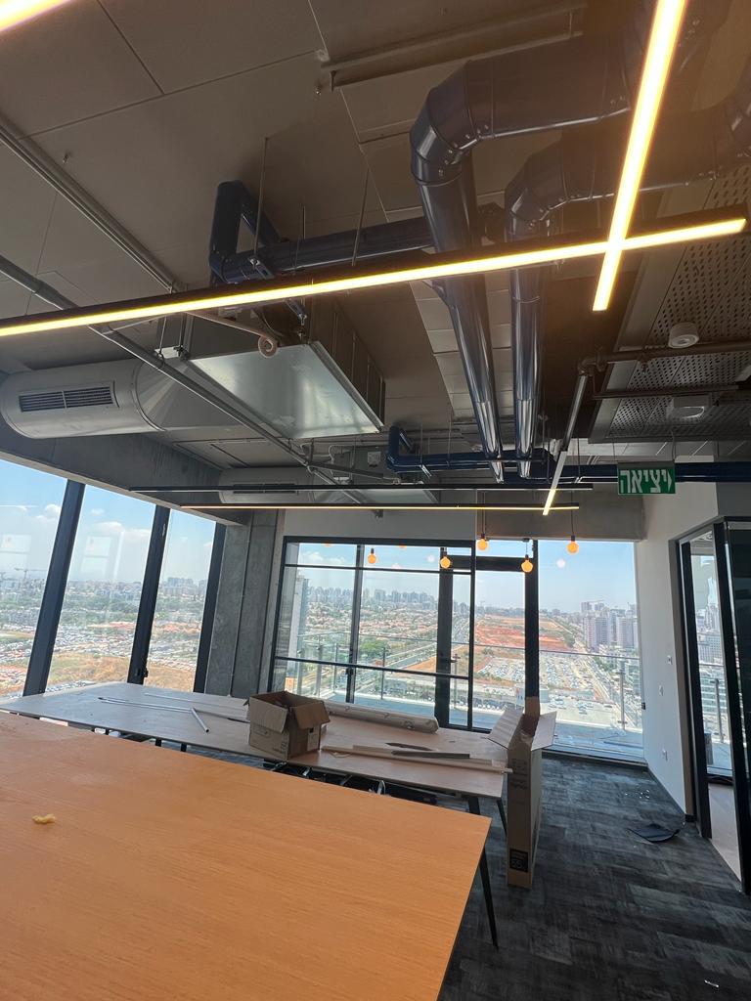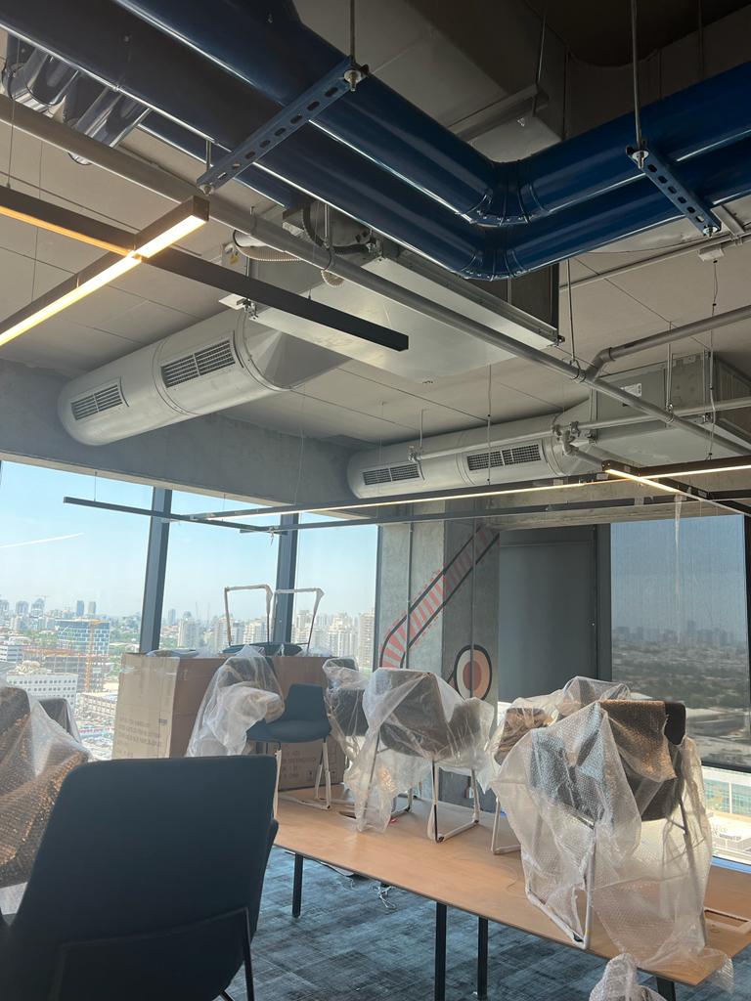On an area of about 1200 square meters, Pango’s offices were located on the 17th floor of the Y B.S.R. City Petah Tikva building. The building has infrastructure for merging as follows:
-Going out for fresh air
-Exit to water pipes
Exit to release smoke, ventilate cafeterias and ventilate toilets.
As part of the project, the contractor must:
-Supply and installation of EWSQ unit for air conditioning
– Insulated cold water piping on its accessories including reference to existing infrastructure
-Supply and return ducts, return air boxes, fresh air ducts including connecting to existing infrastructure
-Acoustic boiler in all canals
-Diffusers, return air shutters, air quantity regulators
-thermostats
-Electricity and drainage connection
-Ducts and shutters for smoke release, cafeteria ventilation and toilet ventilation.
-Tin wrappers for pipes, painting the wrappers, ducts and units.

